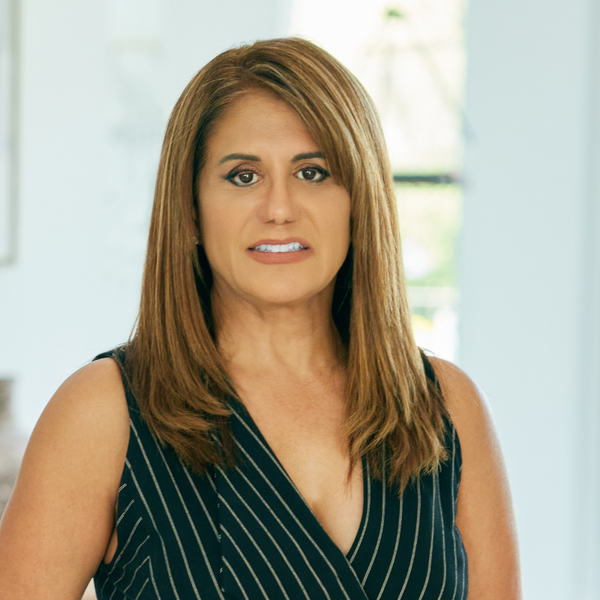
8506 SW 94TH CIR Ocala, FL 34481
3 Beds
3 Baths
2,610 SqFt
UPDATED:
10/24/2024 08:12 PM
Key Details
Property Type Single Family Home
Sub Type Single Family Residence
Listing Status Active
Purchase Type For Sale
Square Footage 2,610 sqft
Price per Sqft $183
Subdivision Candler Hills West Stonebridge
MLS Listing ID OM671979
Bedrooms 3
Full Baths 3
HOA Fees $312/mo
HOA Y/N Yes
Originating Board Stellar MLS
Year Built 2017
Annual Tax Amount $4,749
Lot Size 0.320 Acres
Acres 0.32
Lot Dimensions 108x129
Property Description
Location
State FL
County Marion
Community Candler Hills West Stonebridge
Zoning PUD
Rooms
Other Rooms Attic
Interior
Interior Features Eat-in Kitchen, High Ceilings, Kitchen/Family Room Combo, Open Floorplan, Primary Bedroom Main Floor, Solid Wood Cabinets, Split Bedroom, Stone Counters, Walk-In Closet(s)
Heating Heat Pump, Natural Gas
Cooling Central Air, Humidity Control
Flooring Carpet, Ceramic Tile, Hardwood
Fireplace false
Appliance Built-In Oven, Cooktop, Dishwasher, Disposal, Dryer, Gas Water Heater, Microwave, Range, Refrigerator, Washer
Laundry Laundry Closet, Laundry Room
Exterior
Exterior Feature Courtyard, French Doors, Irrigation System, Rain Gutters
Garage Spaces 3.0
Community Features Association Recreation - Owned, Clubhouse, Community Mailbox, Deed Restrictions, Dog Park, Fitness Center, Gated Community - Guard, Golf Carts OK, Golf, Playground, Pool, Racquetball, Restaurant, Tennis Courts
Utilities Available Cable Connected, Electricity Connected, Natural Gas Connected, Sewer Connected, Sprinkler Meter, Street Lights, Underground Utilities, Water Connected
Amenities Available Basketball Court, Clubhouse, Elevator(s), Fitness Center, Golf Course, Pickleball Court(s), Playground, Pool, Racquetball, Recreation Facilities, Tennis Court(s)
Waterfront false
View Garden
Roof Type Shingle
Porch Covered, Front Porch, Patio, Porch, Rear Porch, Screened, Side Porch
Attached Garage true
Garage true
Private Pool No
Building
Lot Description Corner Lot, Landscaped, Near Golf Course, Paved
Story 1
Entry Level One
Foundation Slab
Lot Size Range 1/4 to less than 1/2
Builder Name COLEN
Sewer Public Sewer
Water Public
Structure Type Block,Stucco
New Construction false
Others
Pets Allowed Breed Restrictions, Cats OK, Dogs OK, Number Limit
Senior Community Yes
Ownership Fee Simple
Monthly Total Fees $312
Acceptable Financing Cash, Conventional
Membership Fee Required Required
Listing Terms Cash, Conventional
Num of Pet 2
Special Listing Condition None







