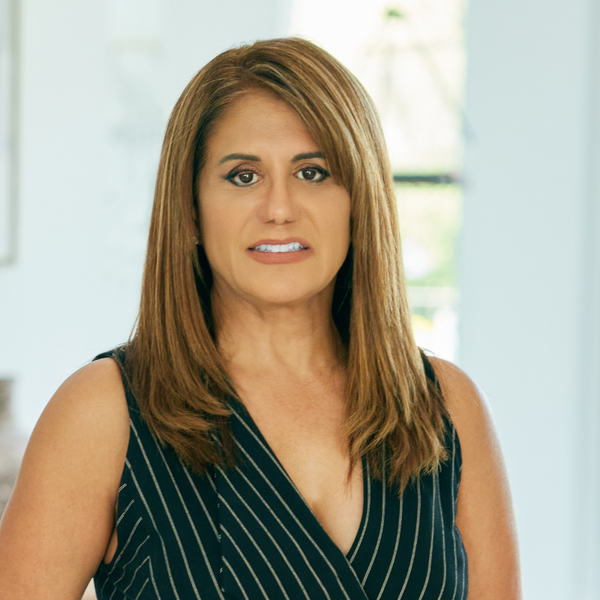
7536 Fenwick PL Boca Raton, FL 33496
5 Beds
5.1 Baths
3,725 SqFt
UPDATED:
11/23/2024 10:53 AM
Key Details
Property Type Single Family Home
Sub Type Single Family Detached
Listing Status Active
Purchase Type For Sale
Square Footage 3,725 sqft
Price per Sqft $991
Subdivision St Andrews Country Club
MLS Listing ID RX-10986960
Style Traditional
Bedrooms 5
Full Baths 5
Half Baths 1
Construction Status Resale
Membership Fee $300,000
HOA Fees $609/mo
HOA Y/N Yes
Year Built 1983
Annual Tax Amount $23,171
Tax Year 2023
Lot Size 0.321 Acres
Property Description
Location
State FL
County Palm Beach
Community St Andrews Country Club
Area 4650
Zoning RT
Rooms
Other Rooms Den/Office, Florida
Master Bath Mstr Bdrm - Ground, Mstr Bdrm - Sitting, Separate Shower, Separate Tub
Interior
Interior Features Entry Lvl Lvng Area, Fireplace(s), Kitchen Island, Walk-in Closet, Wet Bar
Heating Central, Electric
Cooling Central, Electric
Flooring Marble, Wood Floor
Furnishings Unfurnished
Exterior
Exterior Feature Auto Sprinkler, Covered Patio, Fence, Open Patio
Garage Driveway, Garage - Attached
Garage Spaces 2.0
Community Features Potential Tear Down, Gated Community
Utilities Available Cable, Electric, Public Sewer, Public Water
Amenities Available Basketball, Cafe/Restaurant, Clubhouse, Fitness Center, Game Room, Golf Course, Pickleball, Playground, Pool, Tennis
Waterfront No
Waterfront Description None
View Golf
Present Use Potential Tear Down
Exposure North
Private Pool Yes
Building
Lot Description 1/4 to 1/2 Acre
Story 1.00
Foundation CBS
Construction Status Resale
Schools
Elementary Schools Calusa Elementary School
Middle Schools Omni Middle School
High Schools Spanish River Community High School
Others
Pets Allowed Restricted
HOA Fee Include Cable,Common Areas,Security,Sewer,Trash Removal
Senior Community No Hopa
Restrictions Commercial Vehicles Prohibited,Lease OK w/Restrict
Security Features Burglar Alarm,Gate - Manned,Security Patrol
Acceptable Financing Cash
Membership Fee Required Yes
Listing Terms Cash
Financing Cash






