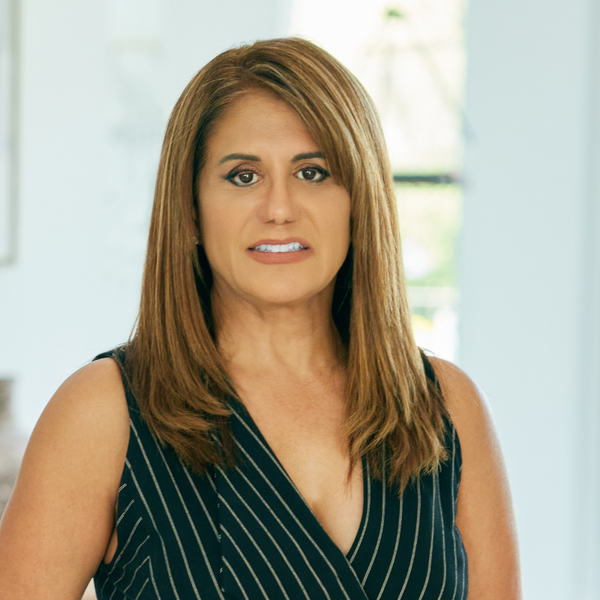
1234 CROWN POINTE LN Ormond Beach, FL 32174
3 Beds
2 Baths
1,926 SqFt
UPDATED:
10/21/2024 08:30 PM
Key Details
Property Type Single Family Home
Sub Type Single Family Residence
Listing Status Active
Purchase Type For Sale
Square Footage 1,926 sqft
Price per Sqft $303
Subdivision Plantation Bay Sec Ie-V Un 03
MLS Listing ID V4937087
Bedrooms 3
Full Baths 2
HOA Y/N No
Originating Board Stellar MLS
Year Built 2005
Annual Tax Amount $7,112
Lot Size 8,712 Sqft
Acres 0.2
Lot Dimensions 60x142
Property Description
As you enter the home, you're welcomed by an amazing view of the pool and peaceful lake. The high ceilings throughout the home fill each room with natural light, promoting comfortable living and effortless indoor/outdoor transitions, ideal for entertaining or family gatherings. The gourmet kitchen features stainless steel appliances, custom shelving, 42-inch cabinets, and granite countertops. The owner's suite, overlooking the pool and lake, offers a tranquil retreat with a large walk-in closet and an amazing bathroom that includes a soaking tub, glass-enclosed shower, and double granite vanities. Two additional bedrooms and another bathroom provide ample space for family or friends with a true split floorplan ensuring privacy and convenience.
Outside, enjoy the covered, screened lanai or take a dip in the pool while taking in the stunning water views. Additional features of this home include a new roof, a resurfaced pool with new tiles, a heated pool, a Ring surveillance system, new light fixtures, and a whole-house water filtration system.
Plantation Bay is golf cart-friendly community and 45 holes of Championship golf. The community offers 2 clubhouses, a fitness center, lighted tennis and pickleball courts, a resort-style pool, and a new state-of-the-art clubhouse. Conveniently located and memberships are optional. Experience the best of Florida living in one of the finest golfing communities around! Memberships for golf and social clubs are optional
Location
State FL
County Volusia
Community Plantation Bay Sec Ie-V Un 03
Zoning PUD
Interior
Interior Features Cathedral Ceiling(s), Ceiling Fans(s), Eat-in Kitchen, High Ceilings, Kitchen/Family Room Combo, Living Room/Dining Room Combo, Primary Bedroom Main Floor, Solid Surface Counters, Split Bedroom, Walk-In Closet(s), Window Treatments
Heating Central
Cooling Central Air
Flooring Ceramic Tile
Fireplace false
Appliance Dishwasher, Ice Maker, Microwave, Range, Refrigerator
Laundry Inside, Laundry Closet
Exterior
Exterior Feature Sidewalk, Sliding Doors
Garage Spaces 2.0
Pool Heated, In Ground, Screen Enclosure
Community Features Association Recreation - Owned, Clubhouse, Community Mailbox, Deed Restrictions, Fitness Center, Gated Community - Guard, Golf Carts OK, Golf, Playground, Pool, Racquetball, Restaurant, Sidewalks, Tennis Courts
Utilities Available Electricity Connected, Phone Available, Public, Sewer Connected, Street Lights, Water Connected
Amenities Available Clubhouse, Fitness Center, Gated, Golf Course, Optional Additional Fees, Pickleball Court(s), Playground, Pool, Recreation Facilities, Security, Tennis Court(s)
Waterfront false
View Y/N Yes
View Water
Roof Type Shingle
Attached Garage true
Garage true
Private Pool Yes
Building
Story 1
Entry Level One
Foundation Slab
Lot Size Range 0 to less than 1/4
Sewer Private Sewer
Water Canal/Lake For Irrigation
Structure Type Concrete,Stucco
New Construction false
Others
Pets Allowed Yes
HOA Fee Include Guard - 24 Hour,Security
Senior Community No
Ownership Fee Simple
Monthly Total Fees $99
Acceptable Financing Cash, Conventional, FHA, VA Loan
Membership Fee Required None
Listing Terms Cash, Conventional, FHA, VA Loan
Special Listing Condition None







