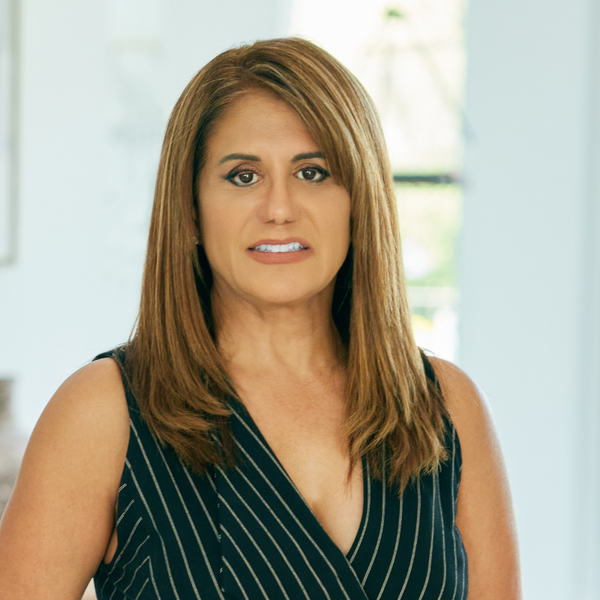
31 Hampshire LN Boynton Beach, FL 33436
3 Beds
3.1 Baths
2,983 SqFt
UPDATED:
11/06/2024 09:08 PM
Key Details
Property Type Single Family Home
Sub Type Single Family Detached
Listing Status Active Under Contract
Purchase Type For Sale
Square Footage 2,983 sqft
Price per Sqft $435
Subdivision Hampshire At Hunters Run Condo
MLS Listing ID RX-11022398
Style < 4 Floors,Patio Home
Bedrooms 3
Full Baths 3
Half Baths 1
Construction Status Resale
Membership Fee $106,000
HOA Fees $2,226/mo
HOA Y/N Yes
Year Built 1988
Annual Tax Amount $7,658
Tax Year 2023
Property Description
Location
State FL
County Palm Beach
Community Hunters Run
Area 4520
Zoning PUD
Rooms
Other Rooms Attic, Den/Office, Florida, Laundry-Inside, Laundry-Util/Closet
Master Bath 2 Master Baths, 2 Master Suites, Bidet, Dual Sinks, Mstr Bdrm - Ground, Separate Shower
Interior
Interior Features Bar, Ctdrl/Vault Ceilings, Entry Lvl Lvng Area, Foyer, Kitchen Island, Pantry, Sky Light(s), Split Bedroom, Walk-in Closet
Heating Central, Electric
Cooling Central, Electric
Flooring Laminate
Furnishings Furniture Negotiable
Exterior
Exterior Feature Auto Sprinkler, Screened Patio, Shutters
Garage 2+ Spaces, Driveway, Garage - Attached, Golf Cart
Garage Spaces 2.5
Pool Equipment Included, Inground, Screened
Community Features Sold As-Is, Gated Community
Utilities Available Cable, Electric, Public Sewer, Public Water
Amenities Available Cafe/Restaurant, Clubhouse, Community Room, Fitness Center, Golf Course, Internet Included, Library, Lobby, Manager on Site, Pickleball, Pool, Putting Green, Sauna, Spa-Hot Tub, Tennis, Whirlpool
Waterfront No
Waterfront Description None
View Golf
Present Use Sold As-Is
Parking Type 2+ Spaces, Driveway, Garage - Attached, Golf Cart
Exposure South
Private Pool Yes
Building
Lot Description < 1/4 Acre, West of US-1
Story 1.00
Unit Features On Golf Course
Foundation CBS
Construction Status Resale
Others
Pets Allowed Restricted
HOA Fee Include Assessment Fee,Cable,Common Areas,Insurance-Bldg,Lawn Care,Maintenance-Exterior,Parking,Pest Control,Roof Maintenance,Security,Trash Removal
Senior Community No Hopa
Restrictions Buyer Approval,Commercial Vehicles Prohibited,Lease OK w/Restrict,No Boat,No Motorcycle,No RV,No Truck
Security Features Gate - Manned,Security Patrol,Wall
Acceptable Financing Cash, Conventional
Membership Fee Required Yes
Listing Terms Cash, Conventional
Financing Cash,Conventional
Pets Description Number Limit, Size Limit






