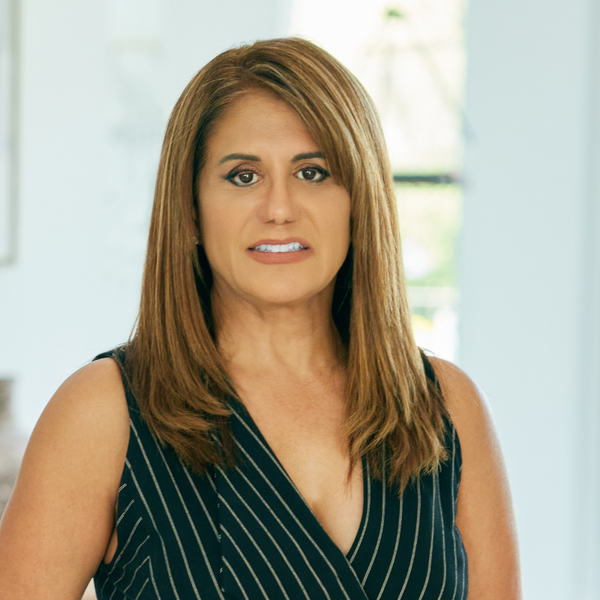
1368 GREBE DR Punta Gorda, FL 33950
3 Beds
3 Baths
2,482 SqFt
UPDATED:
12/21/2024 10:06 PM
Key Details
Property Type Single Family Home
Sub Type Single Family Residence
Listing Status Active
Purchase Type For Sale
Square Footage 2,482 sqft
Price per Sqft $358
Subdivision Punta Gorda Isles Sec 14
MLS Listing ID C7499045
Bedrooms 3
Full Baths 2
Half Baths 1
HOA Fees $100/ann
HOA Y/N Yes
Originating Board Stellar MLS
Year Built 2000
Annual Tax Amount $5,970
Lot Size 10,018 Sqft
Acres 0.23
Lot Dimensions 116x141x40x123
Property Description
PREMIUM FEATURES: 9'4 + CEILING, VAULTED CEILING IN THE LIVING ROOM, MASTER AND GUEST BEDROOM, AND DINING ROOM. 2020 CLAY TILE ROOF. SUBWAY GLASS TILE BACKSPLASH. DECORATIVE FOYER ENTRY TILE DESIGN. 2020 WOLF STAINLESS STEEL WALL OVEN. WOLF STAINLESS STEEL MICROWAVE. WOLF STAINLESS STEEL WARMING DRAWER. THERMADOR STAINLESS STEEL HOOD. GE CAFE FRENCH DOOR STAINLESS STEEL REFRIGERATOR. STAINLESS STEEL FARM SINK WITH REVERSE OSMOSIS. DESIGNER PORCELAIN WOOD GRAIN PLANK TILE FLOORS. DESIGNER PORCELAIN SUBWAY TILE FLOOR. 2022 GE TOP LOAD WASHER. 2022 GE STEAM SENSOR DRYER. STORM SMART HURRICANE SHUTTERS. DESIGNER HARDWARE, LIGHTING, AND CEILING FANS. CLEAR VUE SCREEN LANAI. HEATED PEBBLE TECH SALT-WATER POOL WITH CASCADING WATER FEATURE AND PLANT BASE FOR PRIVACY, ILLUMINATED POOL LIGHT. POOL BATH. BRICK PAVER POOL DECK- WALKWAY. EPOXY FLOOR 2 CAR GARAGE WITH BONUS SPACE.
Location
State FL
County Charlotte
Community Punta Gorda Isles Sec 14
Zoning GS-3.5
Rooms
Other Rooms Formal Dining Room Separate, Formal Living Room Separate, Great Room, Inside Utility
Interior
Interior Features Cathedral Ceiling(s), Ceiling Fans(s), Eat-in Kitchen, High Ceilings, Open Floorplan, Primary Bedroom Main Floor, Split Bedroom, Stone Counters, Vaulted Ceiling(s), Walk-In Closet(s), Window Treatments
Heating Central, Electric
Cooling Central Air
Flooring Ceramic Tile, Tile
Furnishings Unfurnished
Fireplace false
Appliance Built-In Oven, Dishwasher, Dryer, Electric Water Heater, Exhaust Fan, Kitchen Reverse Osmosis System, Microwave, Range, Refrigerator, Washer
Laundry Laundry Room
Exterior
Exterior Feature French Doors, Irrigation System, Rain Gutters, Sliding Doors
Parking Features Garage Door Opener
Garage Spaces 2.0
Pool Gunite, Heated, In Ground, Salt Water
Community Features Deed Restrictions, Golf
Utilities Available BB/HS Internet Available, Cable Available, Electricity Connected
Waterfront Description Canal - Saltwater
View Y/N Yes
Water Access Yes
Water Access Desc Canal - Saltwater
View Water
Roof Type Tile
Porch Covered, Deck, Patio, Porch, Screened
Attached Garage true
Garage true
Private Pool Yes
Building
Lot Description FloodZone, Irregular Lot, Level, Street Dead-End, Paved
Entry Level One
Foundation Slab
Lot Size Range 0 to less than 1/4
Sewer Public Sewer
Water Public
Architectural Style Florida, Ranch
Structure Type Block,Stucco
New Construction false
Schools
Elementary Schools Sallie Jones Elementary
Middle Schools Punta Gorda Middle
High Schools Charlotte High
Others
Pets Allowed Yes
HOA Fee Include None
Senior Community No
Ownership Fee Simple
Monthly Total Fees $8
Acceptable Financing Cash, Conventional
Membership Fee Required Optional
Listing Terms Cash, Conventional
Special Listing Condition None







