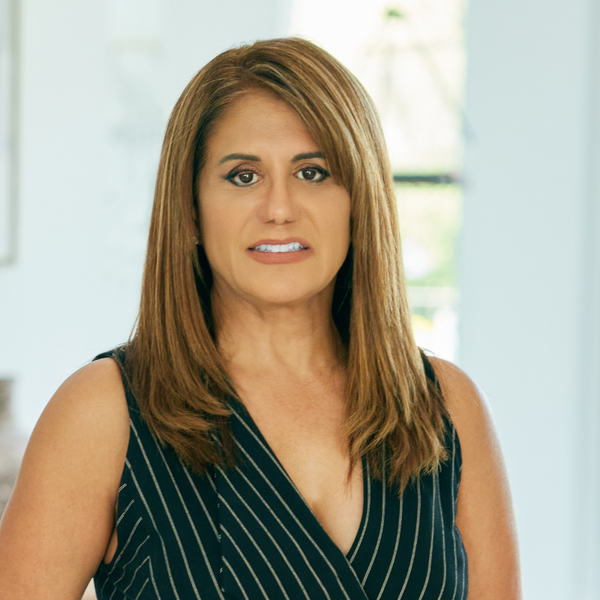
42 Northwoods LN Boynton Beach, FL 33436
5 Beds
5.1 Baths
5,313 SqFt
UPDATED:
11/01/2024 02:12 PM
Key Details
Property Type Single Family Home
Sub Type Single Family Detached
Listing Status Pending
Purchase Type For Sale
Square Footage 5,313 sqft
Price per Sqft $249
Subdivision Summit Plat 1
MLS Listing ID RX-11032999
Style Ranch
Bedrooms 5
Full Baths 5
Half Baths 1
Construction Status Resale
Membership Fee $16,508
HOA Fees $816/mo
HOA Y/N Yes
Min Days of Lease 90
Leases Per Year 2
Year Built 1986
Annual Tax Amount $14,382
Tax Year 2023
Lot Size 0.553 Acres
Property Description
Location
State FL
County Palm Beach
Area 4520
Zoning PUD(ci
Rooms
Other Rooms Den/Office, Family, Great, Laundry-Inside, Maid/In-Law
Master Bath Dual Sinks, Mstr Bdrm - Ground, Mstr Bdrm - Sitting, Separate Shower, Separate Tub
Interior
Interior Features Entry Lvl Lvng Area, Kitchen Island, Pantry, Roman Tub, Split Bedroom, Volume Ceiling, Walk-in Closet, Wet Bar
Heating Central, Central Individual, Electric
Cooling Ceiling Fan, Central Individual, Electric
Flooring Marble, Tile, Vinyl Floor
Furnishings Unfurnished
Exterior
Exterior Feature Auto Sprinkler, Covered Patio, Custom Lighting, Fence, Open Patio
Garage 2+ Spaces, Drive - Circular, Drive - Decorative, Driveway, Garage - Attached
Garage Spaces 3.0
Pool Concrete, Inground
Community Features Disclosure, Sold As-Is, Gated Community
Utilities Available Cable, Electric, Public Water, Septic
Amenities Available Cafe/Restaurant, Clubhouse, Community Room, Fitness Center, Golf Course, Manager on Site, Pool, Sauna, Spa-Hot Tub, Street Lights, Tennis, Whirlpool
Waterfront No
Waterfront Description None
View Pool
Roof Type Barrel
Present Use Disclosure,Sold As-Is
Parking Type 2+ Spaces, Drive - Circular, Drive - Decorative, Driveway, Garage - Attached
Exposure Southeast
Private Pool Yes
Building
Lot Description 1/2 to < 1 Acre, Corner Lot, Paved Road, Private Road, Treed Lot
Story 1.00
Foundation CBS
Construction Status Resale
Schools
Middle Schools Carver Middle School
High Schools Atlantic High School
Others
Pets Allowed Yes
HOA Fee Include Assessment Fee,Cable,Common Areas,Lawn Care,Manager,Recrtnal Facility,Security
Senior Community No Hopa
Restrictions Buyer Approval,Interview Required,Lease OK w/Restrict,Tenant Approval
Security Features Gate - Manned
Acceptable Financing Cash, Conventional
Membership Fee Required Yes
Listing Terms Cash, Conventional
Financing Cash,Conventional
Pets Description No Aggressive Breeds






