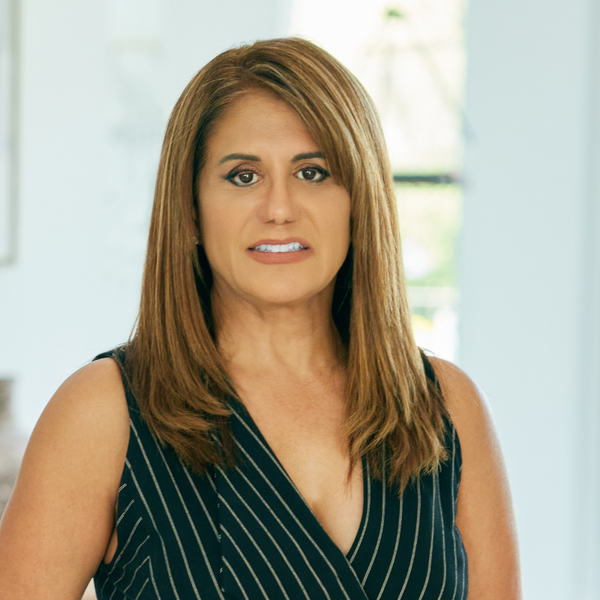
812 60TH ST S Gulfport, FL 33707
3 Beds
2 Baths
1,586 SqFt
UPDATED:
11/09/2024 11:06 PM
Key Details
Property Type Single Family Home
Sub Type Single Family Residence
Listing Status Active
Purchase Type For Sale
Square Footage 1,586 sqft
Price per Sqft $403
Subdivision Pasadena Estates Sec D
MLS Listing ID TB8319275
Bedrooms 3
Full Baths 2
HOA Y/N No
Originating Board Stellar MLS
Year Built 1950
Annual Tax Amount $4,355
Lot Size 7,405 Sqft
Acres 0.17
Property Description
The oversized primary suite includes a separate entrance for added privacy, a spacious walk-in closet, and an upgraded bathroom featuring a new vanity, glass shelving, and glass shower walls. New waterproof flooring was installed throughout the main living areas in 2023, enhancing both style and durability. The home also offers a large laundry room, complete with a brand-new water heater, providing excellent storage and functionality. The remodeled kitchen, originally updated in 2019, now includes a new sink added in 2024, along with granite countertops, stainless steel appliances, and custom cabinetry. High-hat lighting throughout the home enhances its modern aesthetic and creates a bright, welcoming ambiance. The formal dining area and a cozy eat-in nook offer flexibility for both casual and formal gatherings. The third bedroom was upgraded with a custom-built closet in 2024, and the guest bath received a full renovation in 2023. With the roof updated in 2019, you can expect peace of mind for years to come. Outside, the property is designed for low-maintenance living. Fresh exterior paint was completed in 2024, and the upgraded rock driveways and new PVC fence include large gate entrances to accommodate boats up to 30 feet, RVs, or campers. Ample parking space is available for multiple vehicles, alongside additional room for boat and motorhome storage. The spacious 900 sq. ft. garage includes extra room for hobbies or a workshop and has its own alley access for added convenience.
For outdoor entertaining, enjoy a beautifully paved area perfect for gatherings, dining, and relaxation. With plenty of yard space left, there's ample room to add a pool in the future. This home?s location is exceptional: just one block from the Pinellas Trail, with quick access to St. Pete Beach (3 miles), Treasure Island Beach (4 miles), Downtown St. Pete (5 miles), and Gulfport Beach and recreation area (2 miles). Tampa International Airport is also within easy reach, and there are numerous nearby restaurants and entertainment spots to explore in Gulfport and St. Pete. Don?t miss this opportunity to own a spacious, updated home in a prime neighborhood. Schedule your showing today!
Location
State FL
County Pinellas
Community Pasadena Estates Sec D
Direction S
Rooms
Other Rooms Family Room, Great Room, Inside Utility
Interior
Interior Features Kitchen/Family Room Combo, Open Floorplan, Primary Bedroom Main Floor, Solid Surface Counters, Solid Wood Cabinets, Split Bedroom, Thermostat, Walk-In Closet(s)
Heating Central, Electric
Cooling Central Air
Flooring Vinyl, Wood
Furnishings Unfurnished
Fireplace false
Appliance Dishwasher, Disposal, Electric Water Heater, Microwave, Range, Refrigerator
Laundry Electric Dryer Hookup, Inside, Laundry Room, Washer Hookup
Exterior
Exterior Feature Lighting, Private Mailbox, Storage
Garage Alley Access, Boat, Driveway, Garage Faces Rear, Ground Level, On Street, Oversized, RV Parking, Tandem, Workshop in Garage
Garage Spaces 3.0
Fence Chain Link, Fenced, Vinyl, Wood
Utilities Available BB/HS Internet Available, Cable Connected, Electricity Connected, Public, Water Connected
Waterfront false
Roof Type Shingle
Parking Type Alley Access, Boat, Driveway, Garage Faces Rear, Ground Level, On Street, Oversized, RV Parking, Tandem, Workshop in Garage
Attached Garage true
Garage true
Private Pool No
Building
Lot Description City Limits, Paved
Entry Level One
Foundation Block, Slab
Lot Size Range 0 to less than 1/4
Sewer Private Sewer
Water Public
Structure Type Asbestos,Block,Wood Frame
New Construction false
Schools
Elementary Schools Bear Creek Elementary-Pn
Middle Schools Azalea Middle-Pn
High Schools Boca Ciega High-Pn
Others
Senior Community No
Ownership Fee Simple
Acceptable Financing Cash, Conventional, FHA, VA Loan
Listing Terms Cash, Conventional, FHA, VA Loan
Special Listing Condition None







