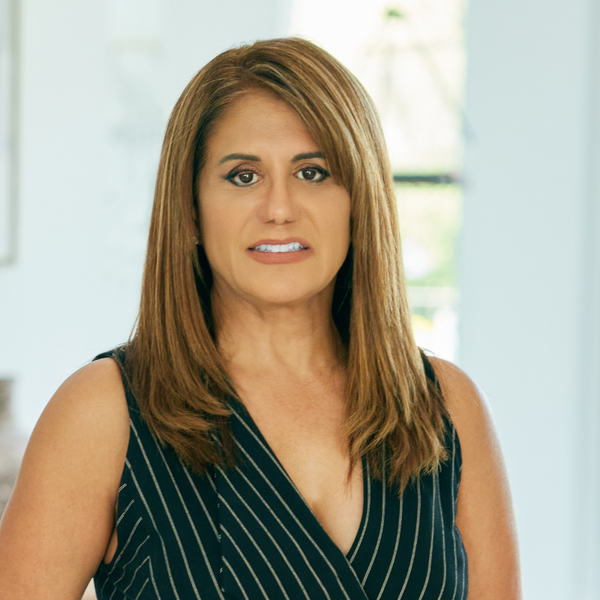$725,000
$725,000
For more information regarding the value of a property, please contact us for a free consultation.
725 ROTONDA CIR Rotonda West, FL 33947
3 Beds
2 Baths
2,170 SqFt
Key Details
Sold Price $725,000
Property Type Single Family Home
Sub Type Single Family Residence
Listing Status Sold
Purchase Type For Sale
Square Footage 2,170 sqft
Price per Sqft $334
Subdivision Rotonda West Long Meadow
MLS Listing ID D6132425
Bedrooms 3
Full Baths 2
HOA Fees $15/ann
Year Built 2023
Annual Tax Amount $1,220
Lot Size 0.300 Acres
Property Description
Under Construction. X-FLOOD ZONE - Flood insurance should not be required! New construction pool home with fresh water canal on two sides! Expected completion November 2023. Photos are of the same floorplan at a different location.
With a generous 2,170 square feet of living space, this home offers a seamless blend of elegance and functionality. The well-designed layout features 3 bedrooms and 2 baths, strategically arranged in a split floor plan configuration to provide both privacy and harmony.
Step through the covered entry and be greeted by 8-foot double impact-rated glass doors that swing open to reveal a spacious expanse with 11-foot ceilings. Your gaze will be immediately drawn to the captivating view of the covered lanai and the inviting pool. The magic truly lies in the zero post corner sliding doors, seamlessly pocketing to one side, granting an uninterrupted connection between the indoors and the outdoors.
Prepare to be wowed by the heart of this home – the kitchen. This culinary haven is adorned with top-tier upgrades that are sure to delight any chef. The centerpiece is a striking 33" stainless steel farm sink, nestled within a sprawling quartz countertop island. The glass and stainless-steel range hood elegantly accentuate the custom tile backsplash. Stainless-steel appliances and white shaker soft-close cabinets with glass accents exude both style and functionality. A convenient pot filler faucet over the stove adds an extra layer of convenience. And just a few steps away, a well-appointed walk-in pantry beckons with ample shelving.
The open concept floor plan creates a harmonious flow, making entertaining a breeze. A vast family area flaunting a 12-foot tray ceiling, a formal dining room, and a cozy dining nook with a view to the lanai offer the ideal spaces for all your gatherings. The tranquil gray walls harmonize with the plank wood-look porcelain floors, creating an ambiance of modern sophistication.
Retreat to the master bedroom, a haven of tranquility featuring a tray ceiling and a pocketing sliding door that leads to the lanai. Dual walk-in closets provide ample storage, while the master bath offers a "car wash" walk-through shower that boasts a granite bench and a dual rain and handheld shower with custom tile accents. White shaker cabinets adorn the dual vanities, offering an abundance of drawer storage. Privacy is ensured with a dedicated toilet closet.
Step out onto the lanai to discover your outdoor haven. Covered space, an outdoor ceiling fan, and plumbing for a future outdoor kitchen create the ultimate outdoor living experience. The expansive deck surrounds the inviting pool, featuring a sun shelf with a lighted bubbler – the epitome of relaxation.
725 Rotonda Circle presents an unparalleled opportunity to own a slice of Florida paradise, complete with a canal-side location, luxurious upgrades, and a thoughtfully designed layout. Don't miss your chance to make this stunning property your own – seize the opportunity now! Pictures are of the same staged model at a different location. Confirm flood zone status and insurance requirements with your lender or insurance agent.
Location
State FL
County Charlotte
Community Rotonda West Long Meadow
Zoning RSF5
Interior
Heating Electric
Cooling Central Air
Flooring Tile
Exterior
Exterior Feature Irrigation System, Outdoor Shower, Rain Gutters
Garage Spaces 3.0
Pool Child Safety Fence, Gunite, In Ground, Screen Enclosure
Community Features Deed Restrictions
Utilities Available Electricity Connected, Public, Sewer Connected, Water Connected
Waterfront Description Canal - Freshwater
View Y/N 1
Water Access 1
View Water
Roof Type Shingle
Building
Lot Description Paved
Foundation Slab
Builder Name MISSION ONE BUILDERS
Sewer Public Sewer
Water Canal/Lake For Irrigation, Public
Structure Type Block
New Construction true
Others
Monthly Total Fees $15
Acceptable Financing Cash, Conventional, VA Loan
Listing Terms Cash, Conventional, VA Loan
Special Listing Condition None
Read Less
Want to know what your home might be worth? Contact us for a FREE valuation!

Our team is ready to help you sell your home for the highest possible price ASAP

© 2024 My Florida Regional MLS DBA Stellar MLS. All Rights Reserved.
Bought with COMPASS FLORIDA, LLC





